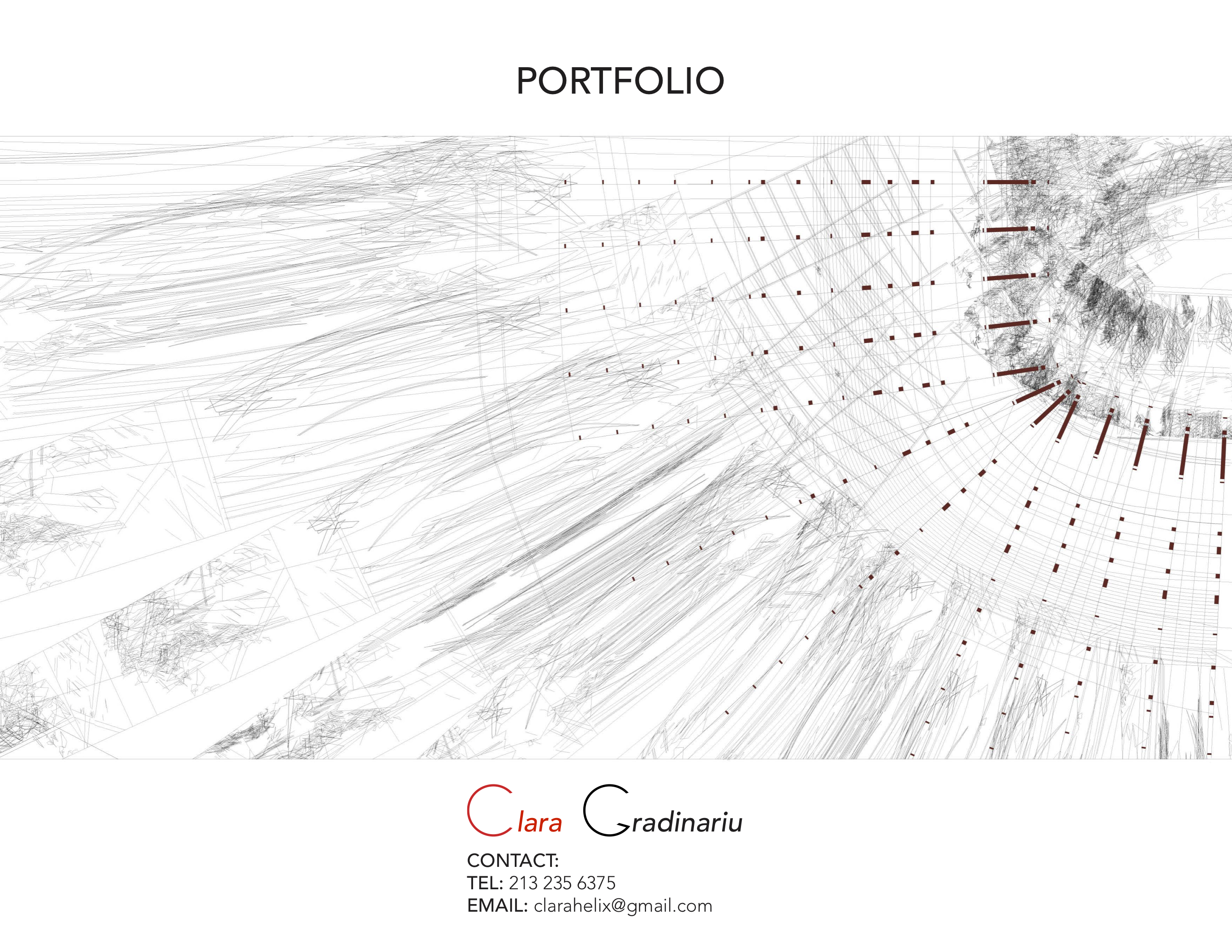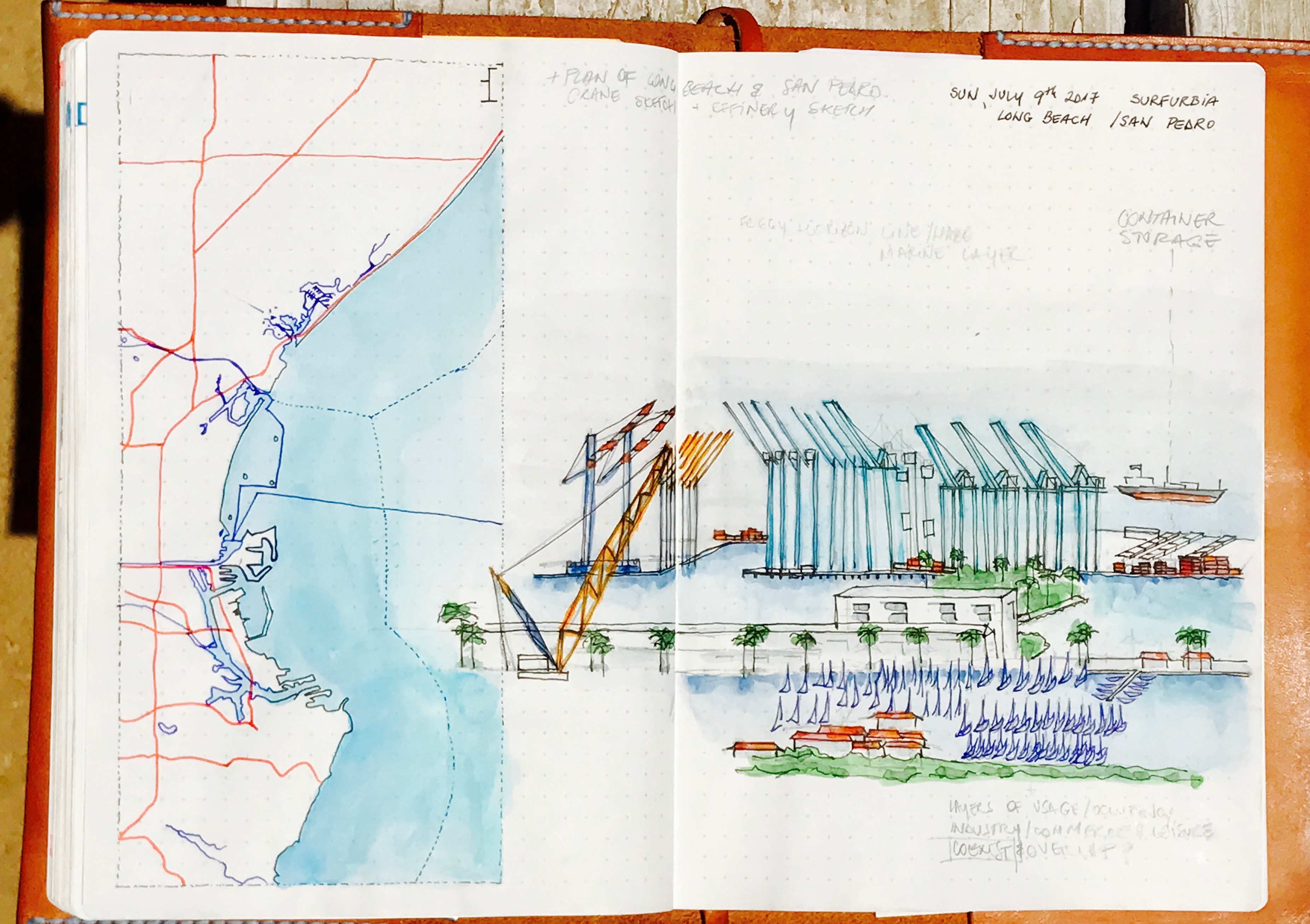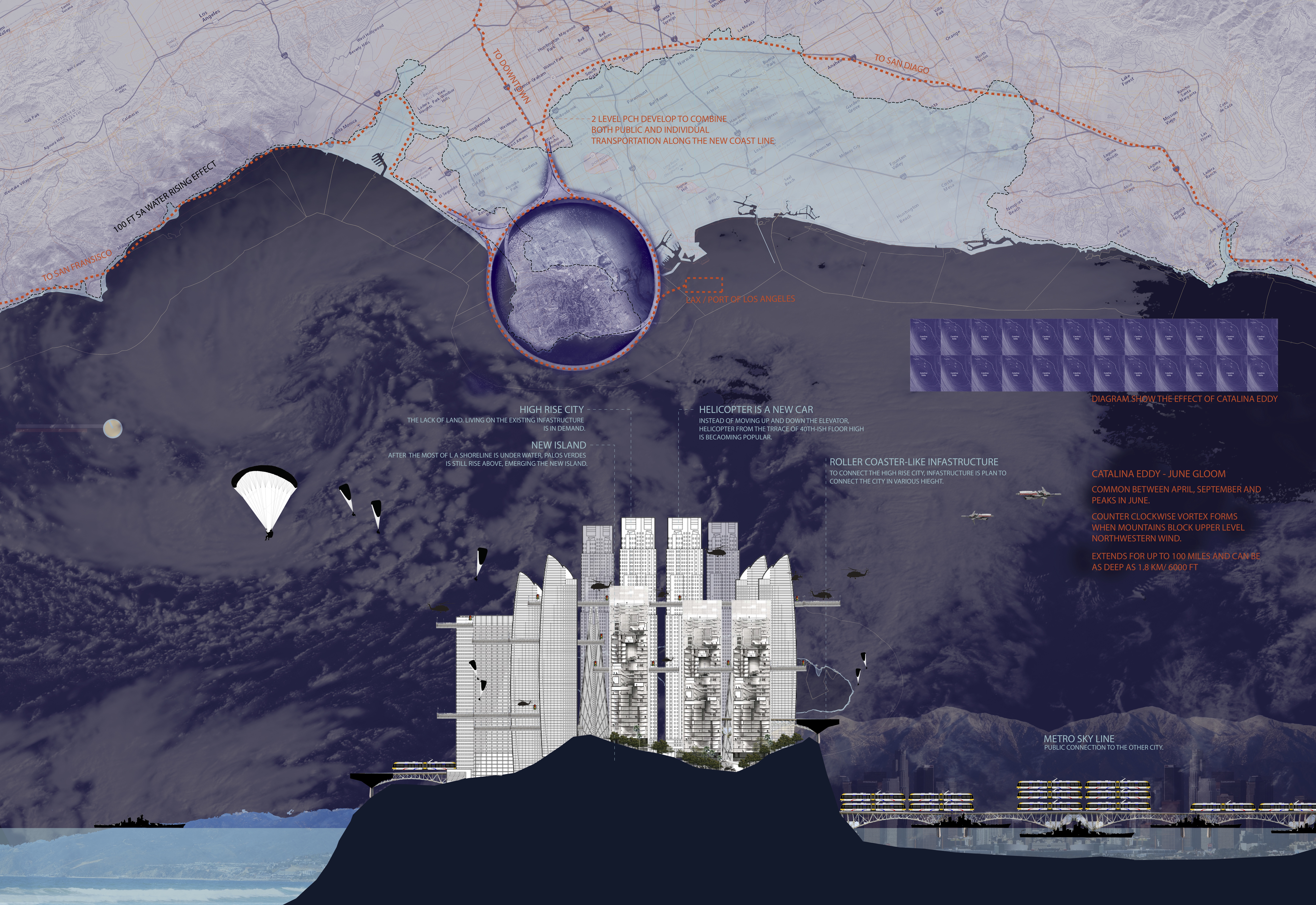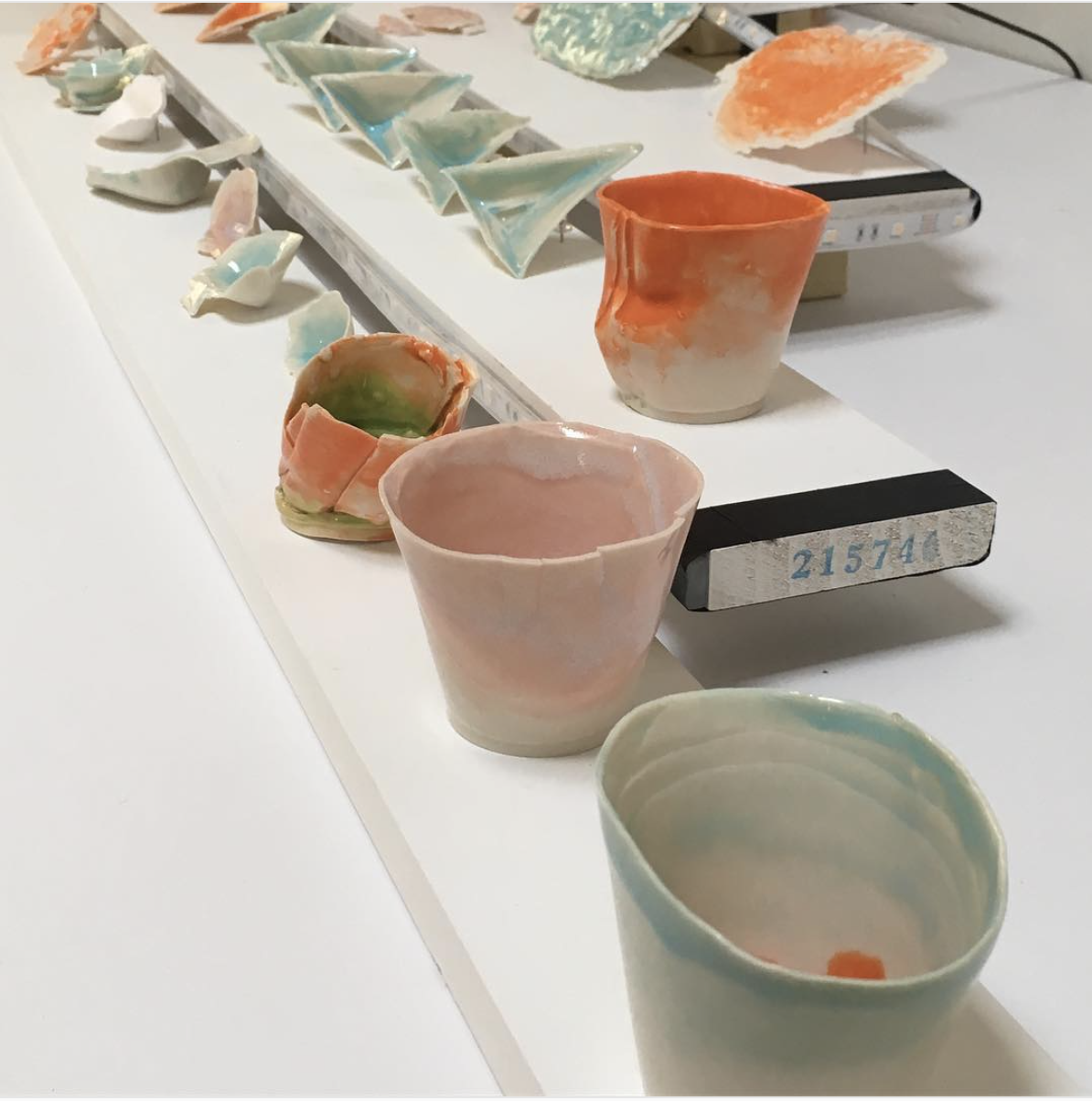M.Arch. Studio Project — COMMUNITY CENTER
A community center project on a triangular corner site in NOHO.
Community Center Research
01
Wall, Column, Slab: Research
01
Wall, Column, Slab: Research
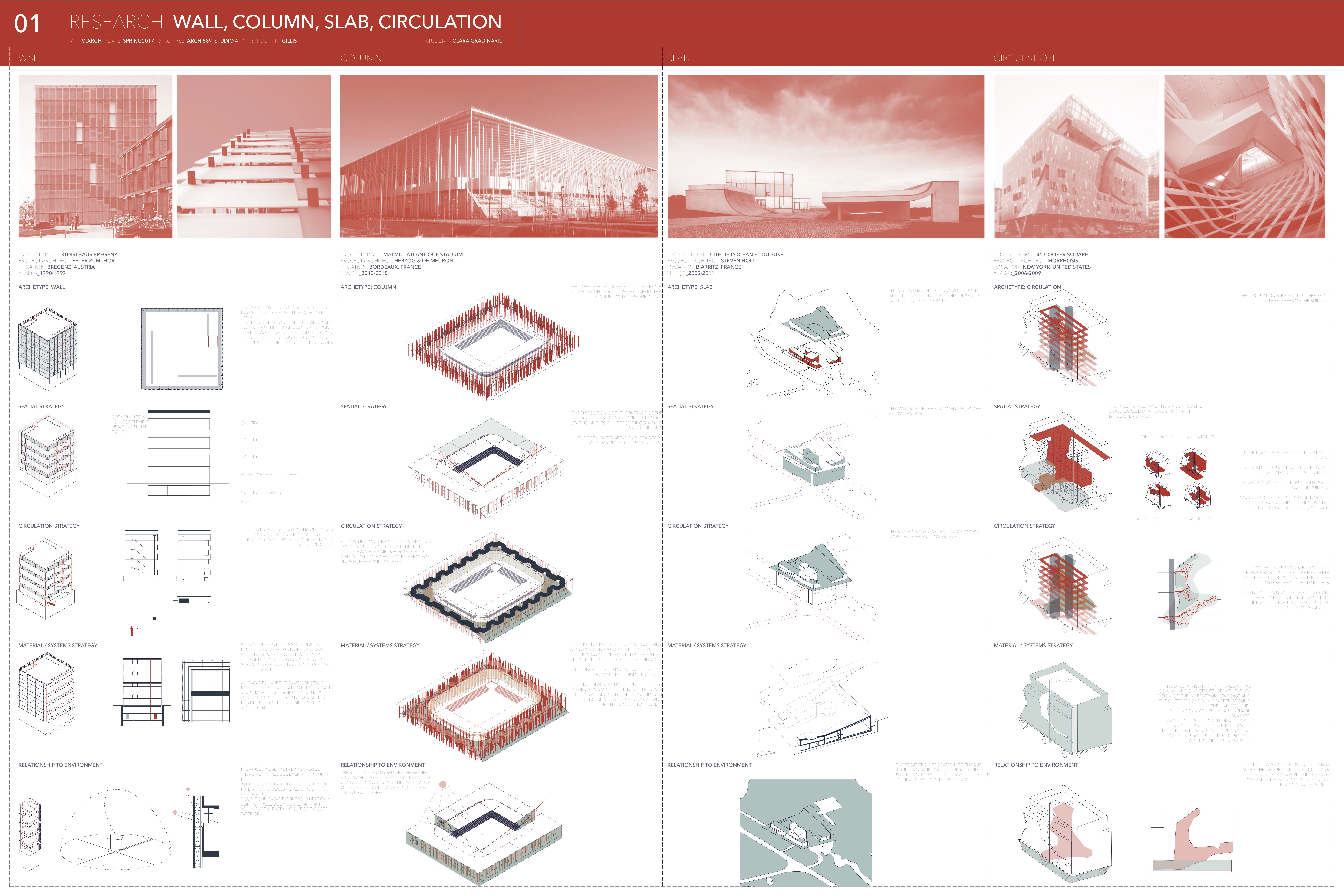
( The Starting Point )
Conceptual Design Explorations
02
Wall, Column
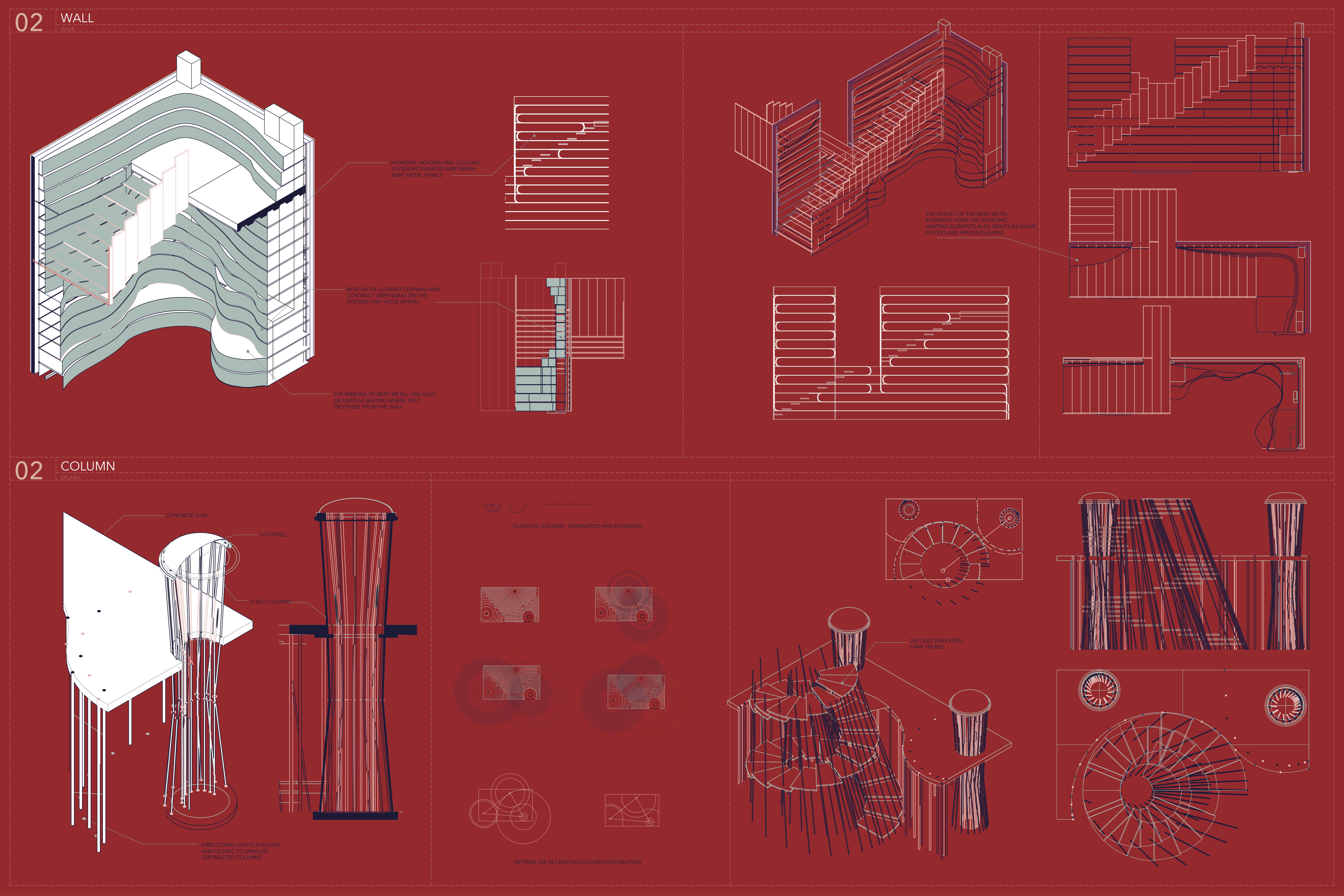
02
Slab
 (Testing initial design concepts)
(Testing initial design concepts)Massing, Enviromnent and Systems
03
Site Analisys
![]()
04
Concept & Systems Diagrams
![]()
03
Site Analisys
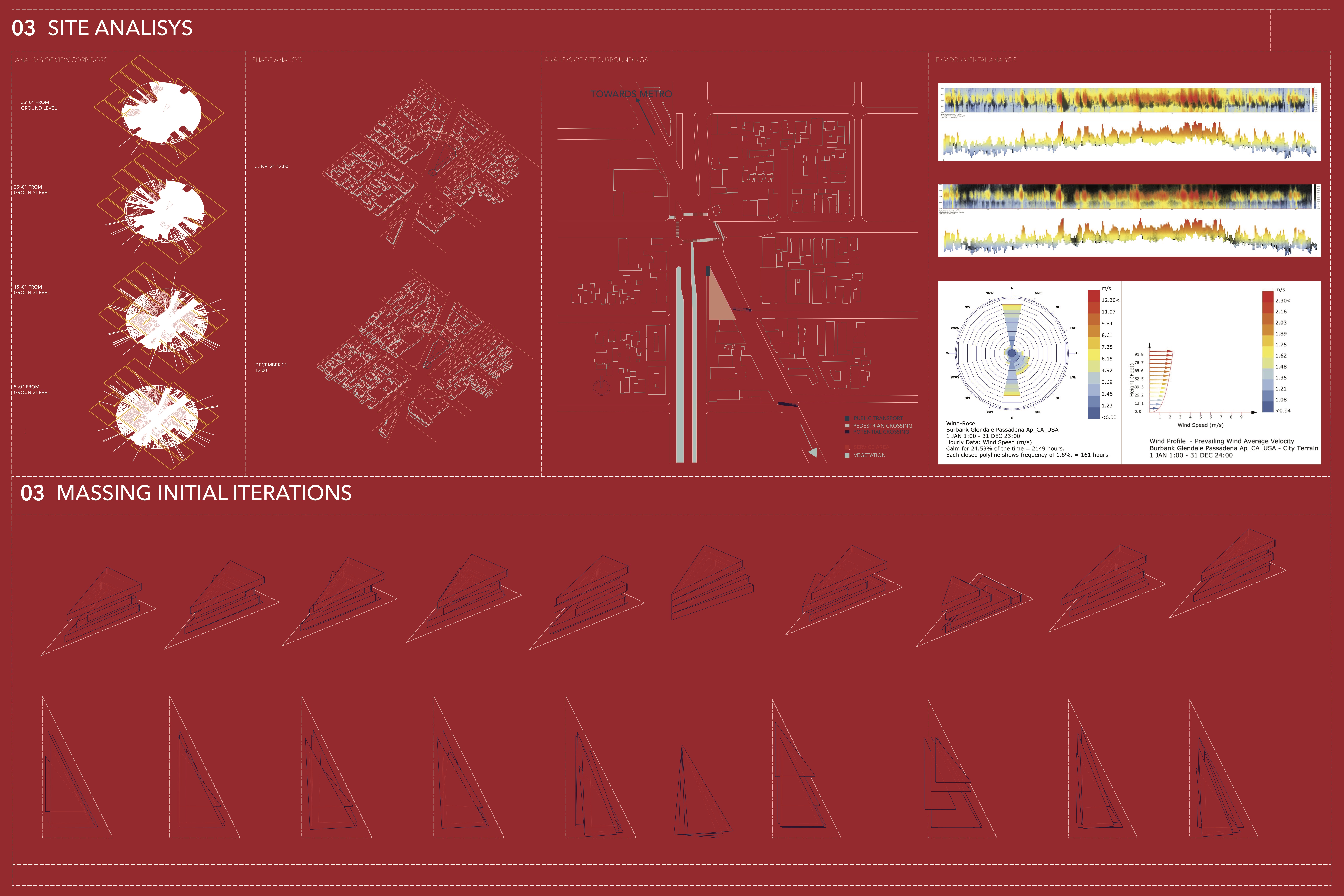
04
Concept & Systems Diagrams
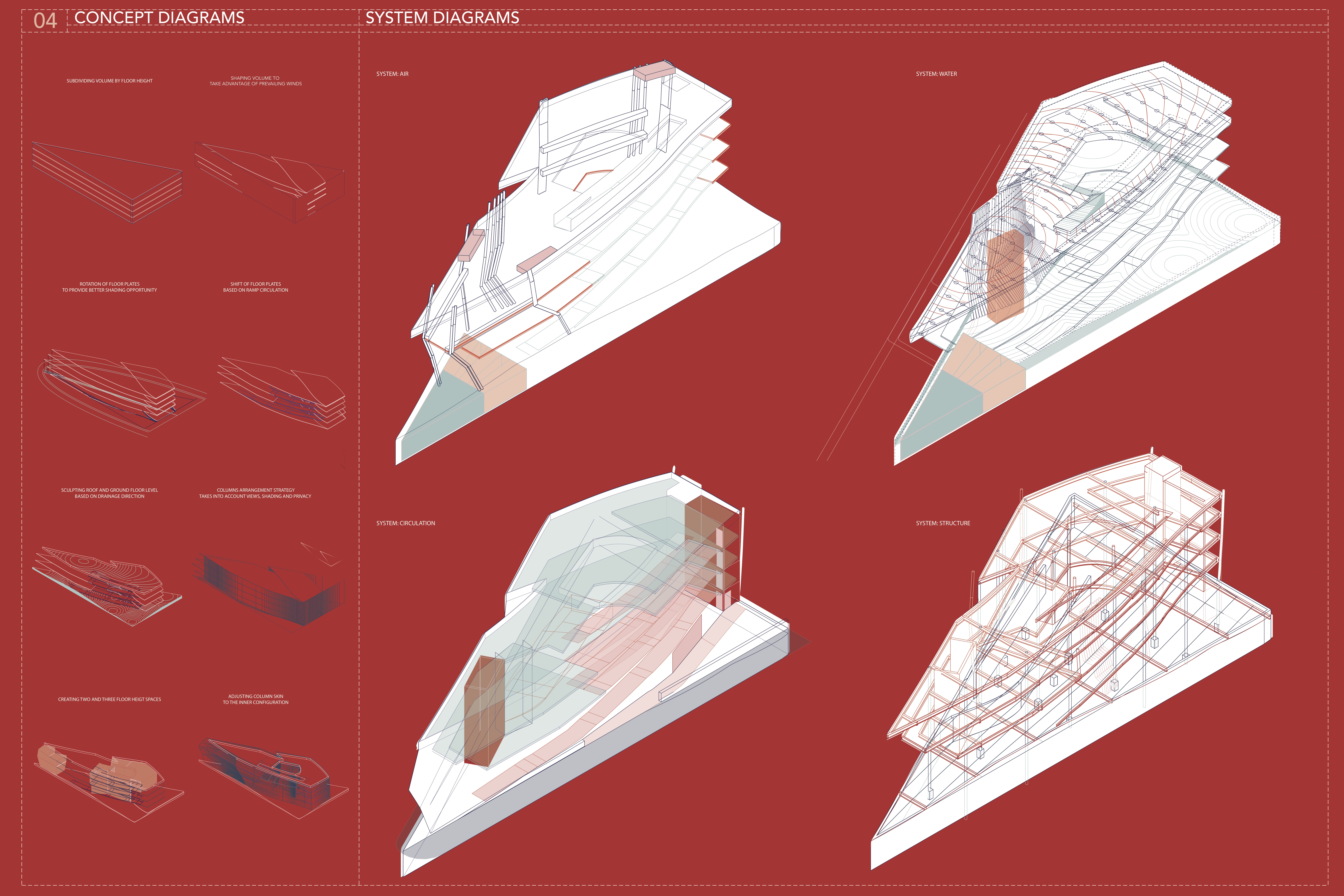
Plans, Sections, Elevations, Visualisations
04
Plans
![]()
04
Sections
![]()
04
Elevations
![]()
04
Renders
![]()
04
Renders![]()
04
Plans
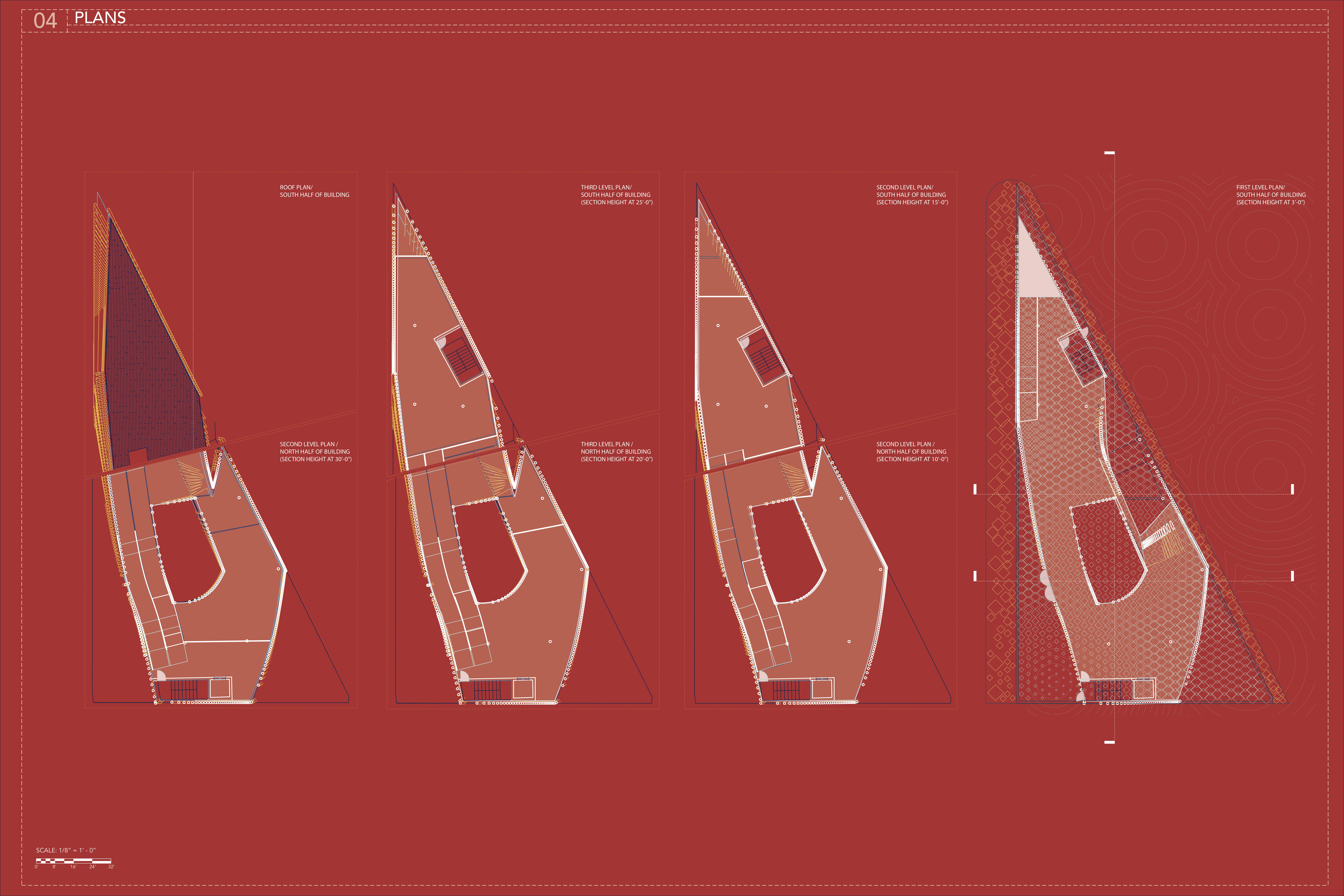
04
Sections
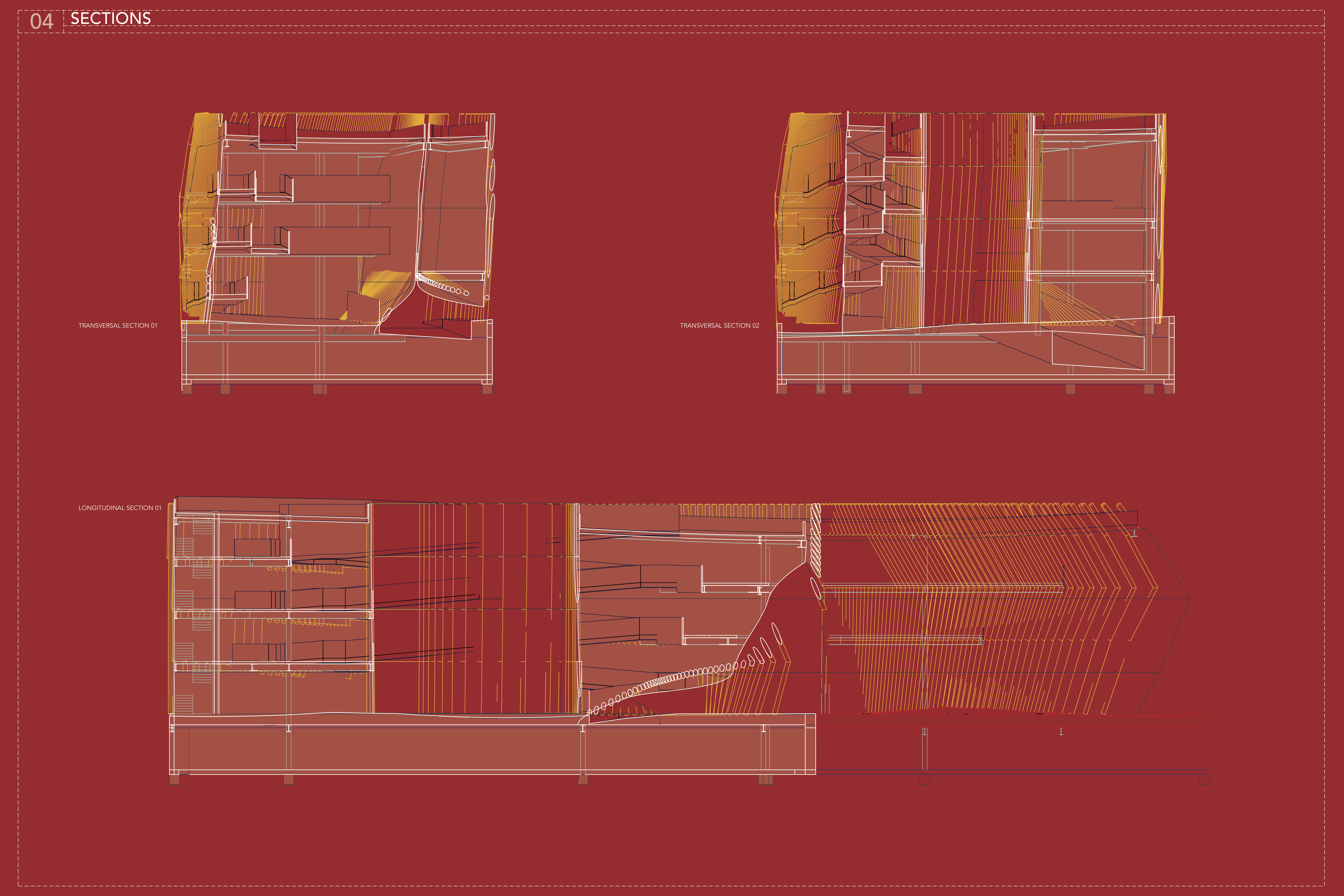
04
Elevations
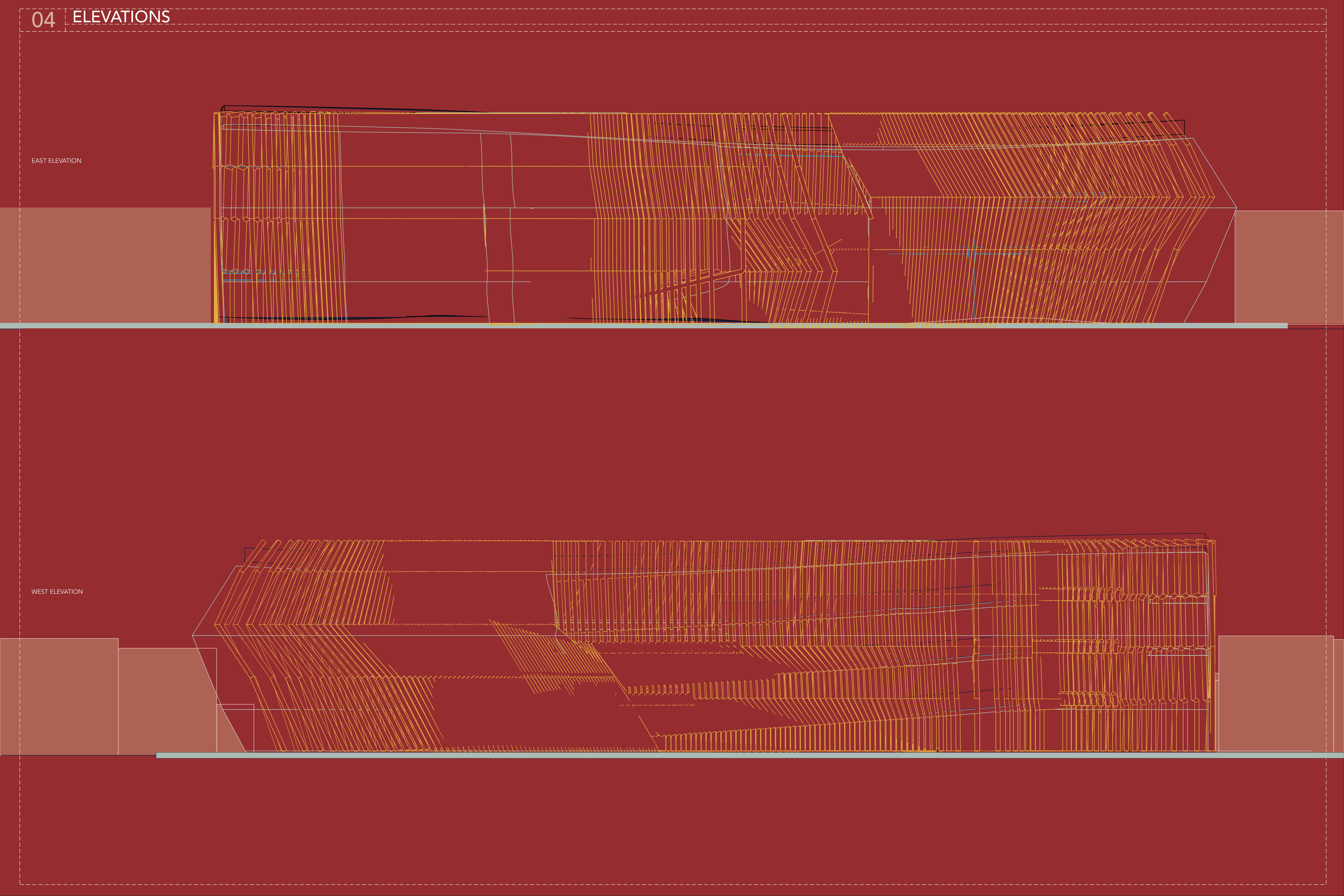
04
Renders
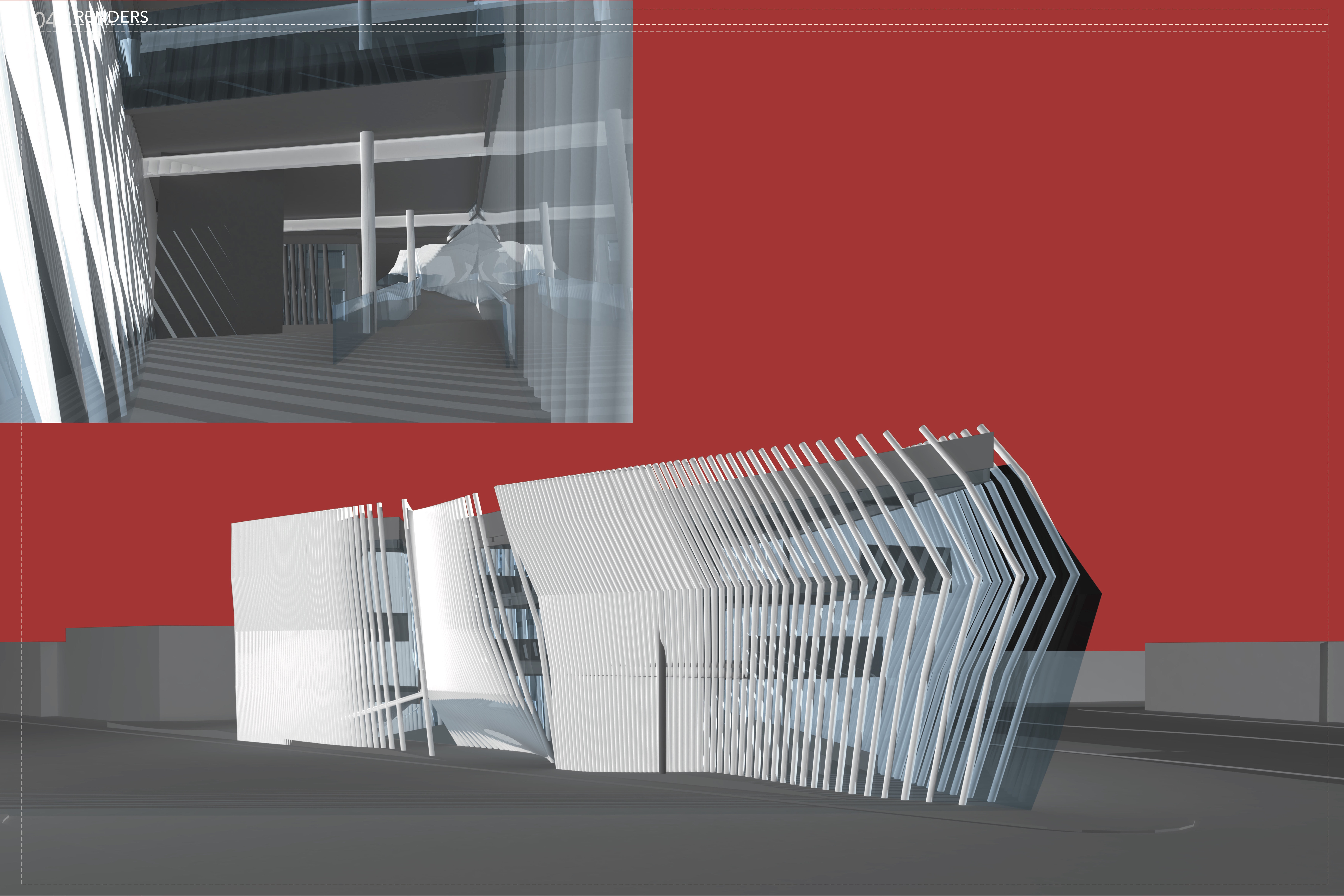
04
Renders

----
----
Archive of Work
2008 — 2019
Drawings and photographs spanning the last decade of design work (studio and professional) as well as ceramics and photography.
Clara Myers, Architect, Riverside, CA.
