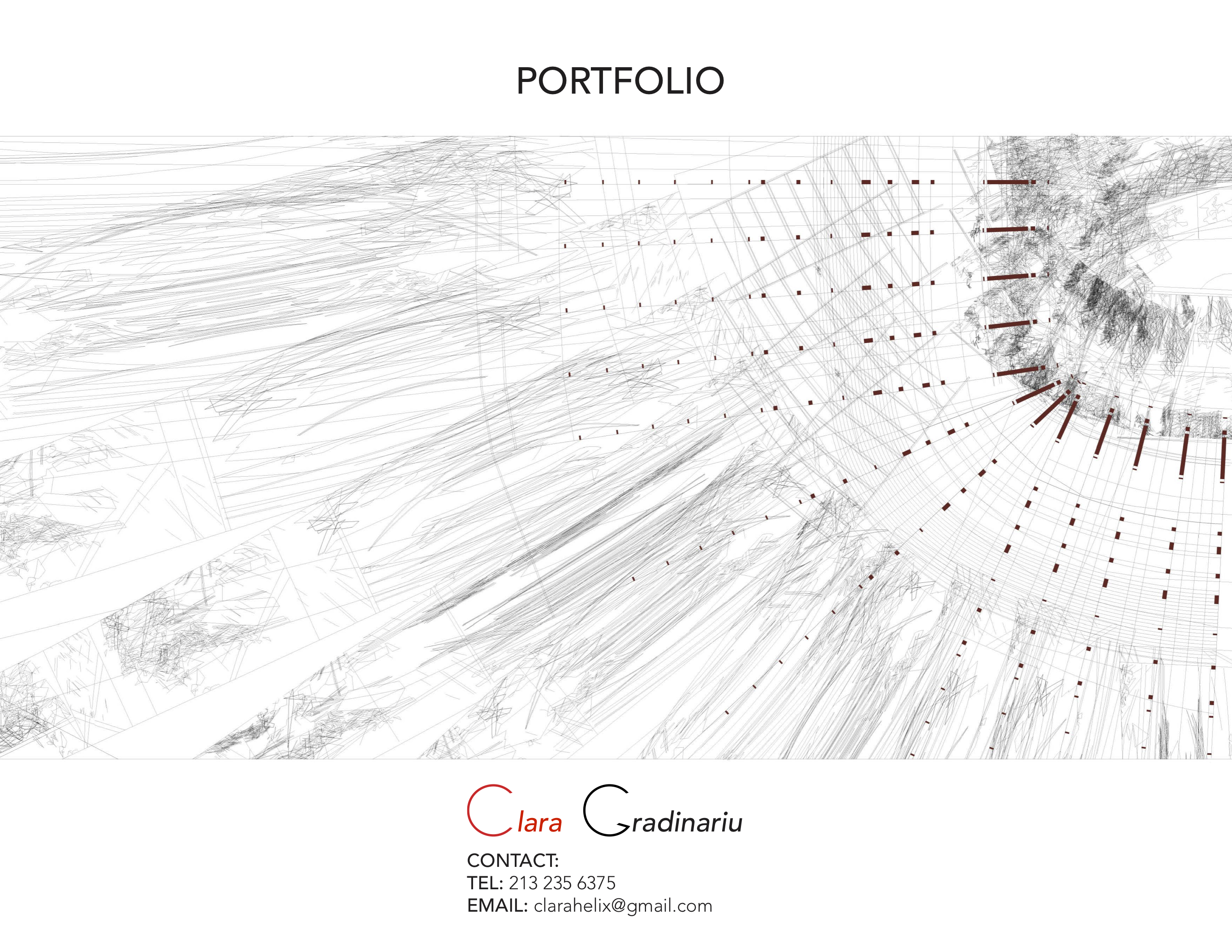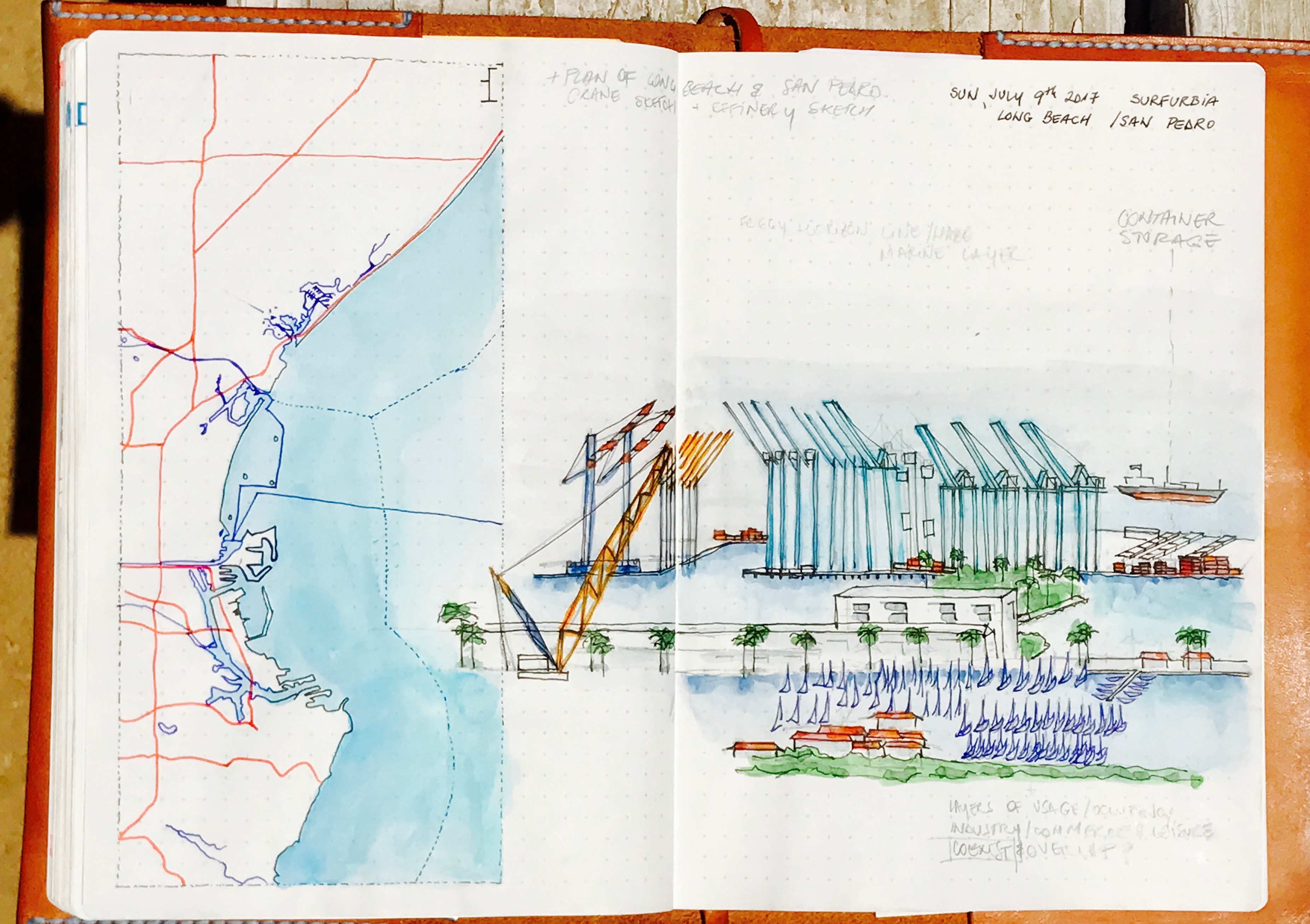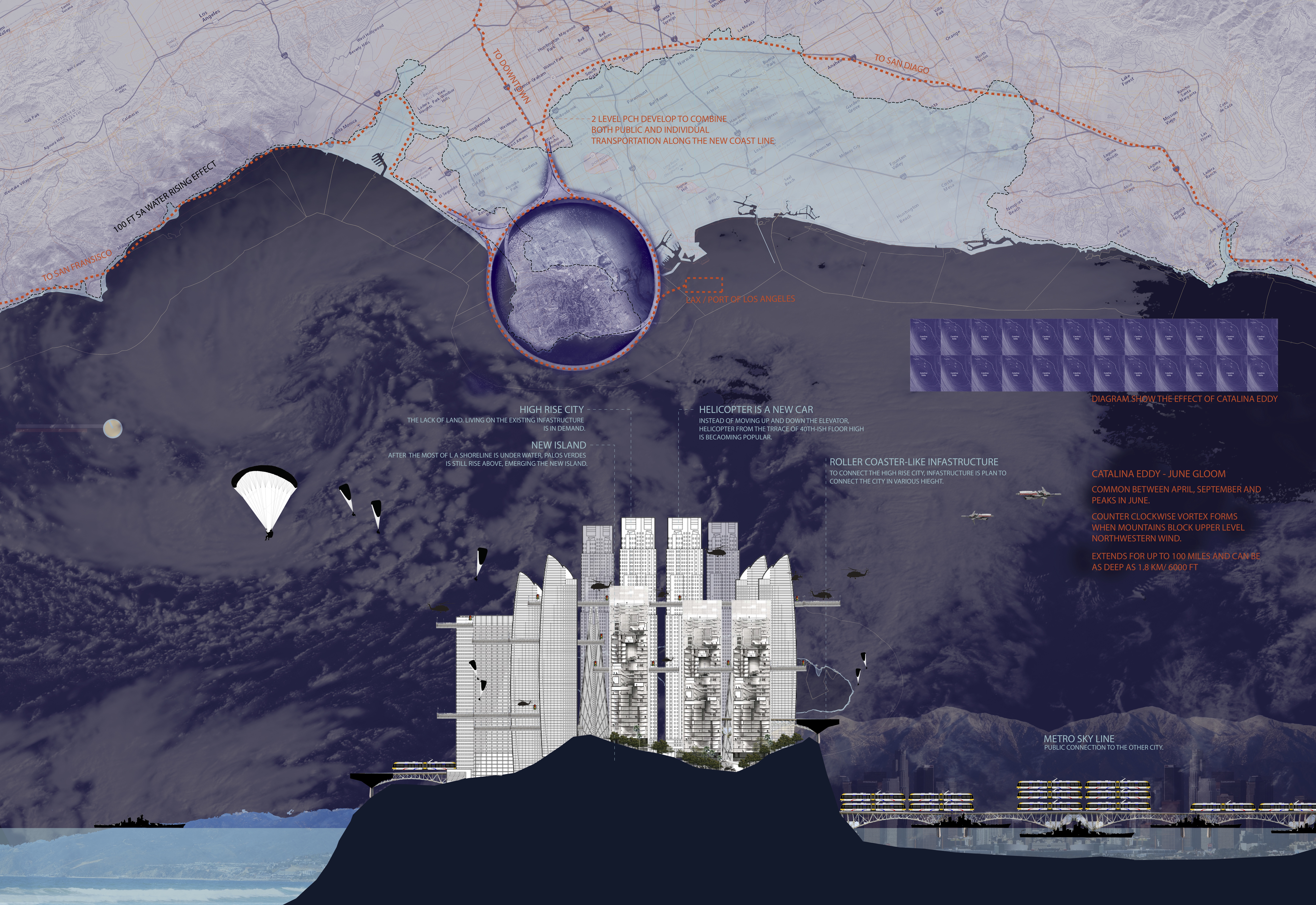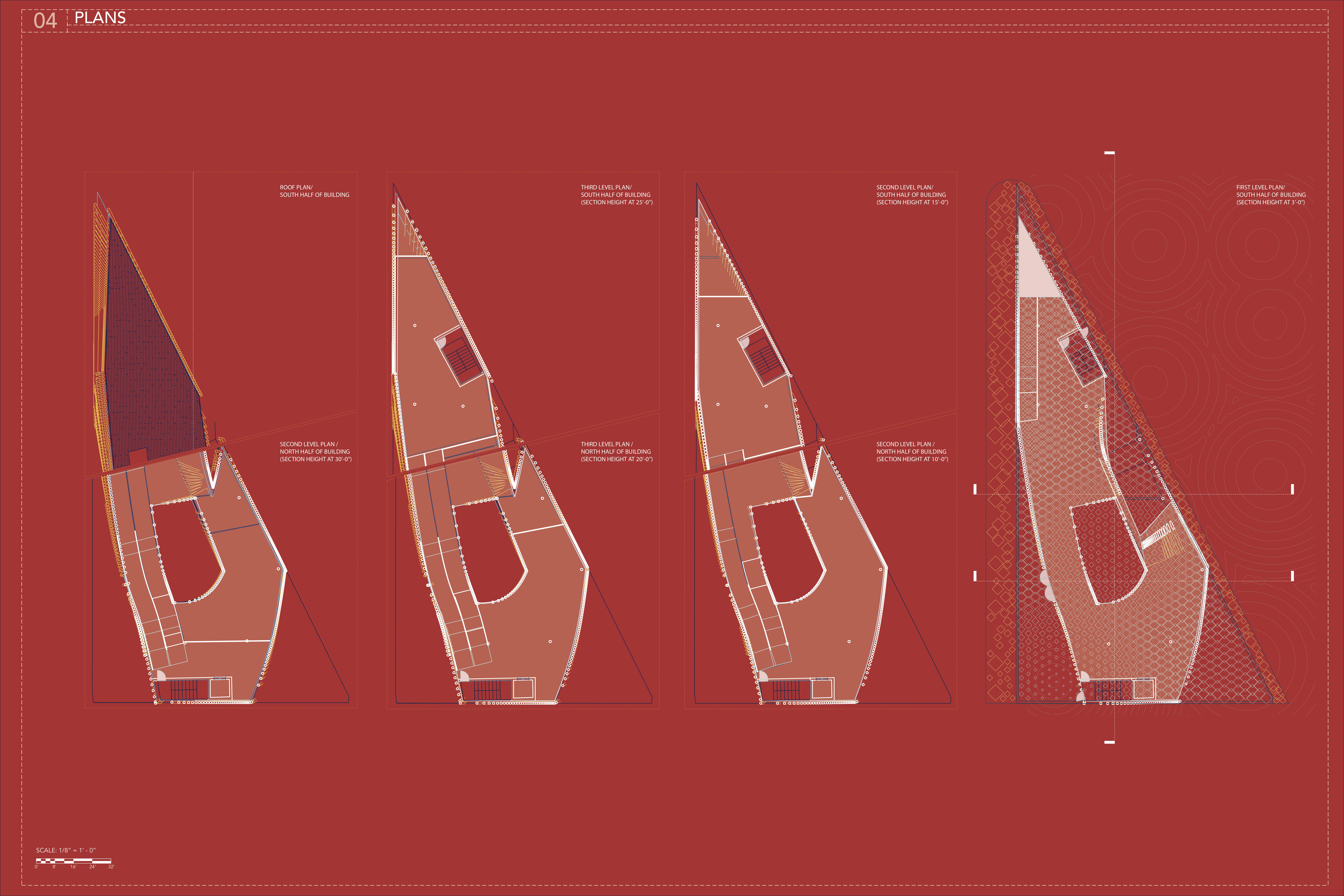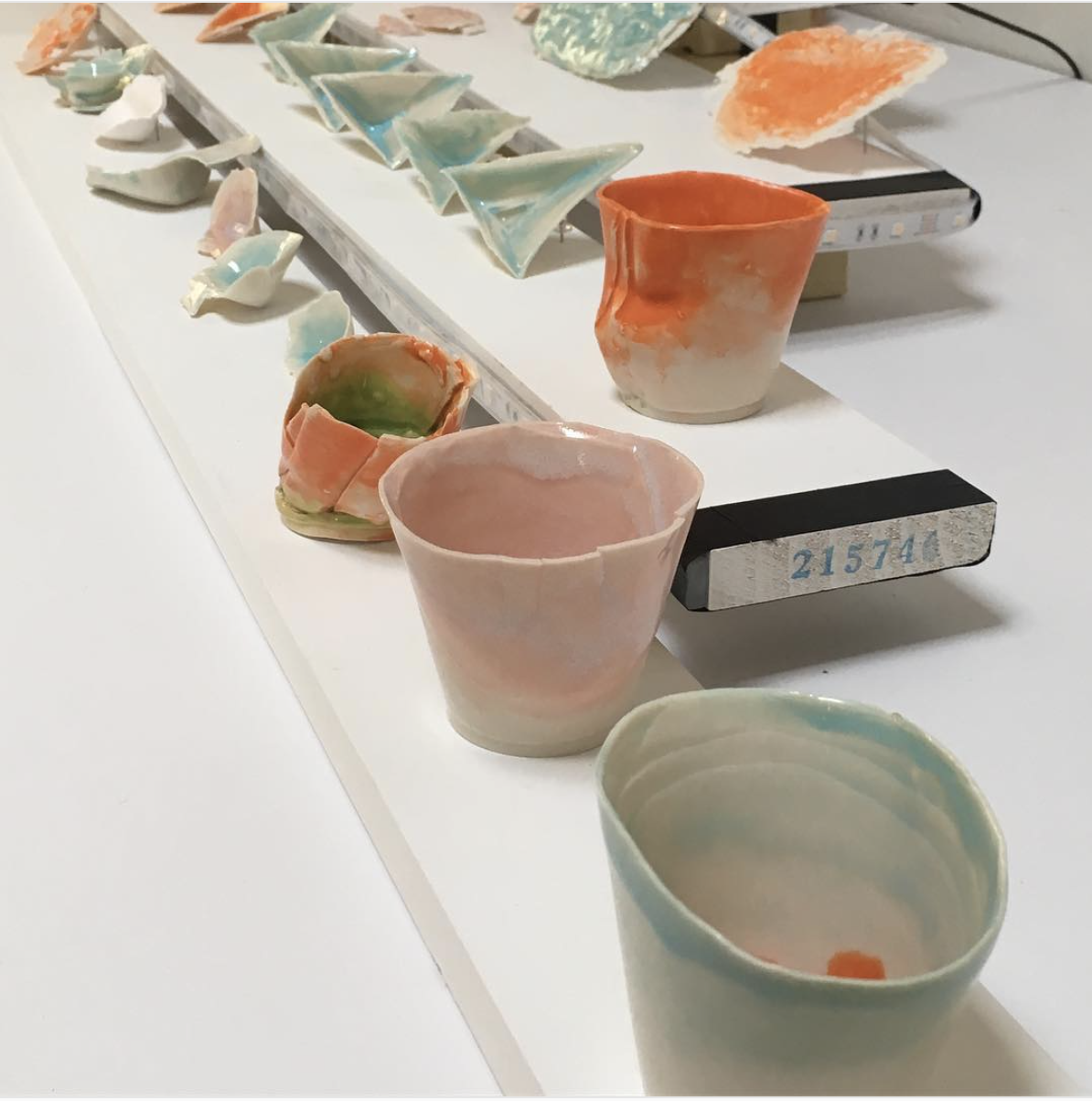W_SOFA Studio Project
1816 Pacific Proposal
Single Family Housing
![]()
Inspired by one the case study houses, this project reinterprets the use of prefabricated building materials. With a parametric distribution pattern on the skin transparent and opaque tiles help create a light filled yet private interior.
Featured Image:
WSOFA M.Arch. 1816 Pacific Axonometric View
Single Family Housing

Inspired by one the case study houses, this project reinterprets the use of prefabricated building materials. With a parametric distribution pattern on the skin transparent and opaque tiles help create a light filled yet private interior.
Featured Image:
WSOFA M.Arch. 1816 Pacific Axonometric View
Case Study House #20A R. Neutra Bailey House
Our brief was to first investigate one case study house and imagine an annex, extension or other type of intervention. I decided to propose an outdoor room with various degrees of privacy/exposure and a hanging roof exhibiting an interplay of light/shade that would mimic dappled tree shade.
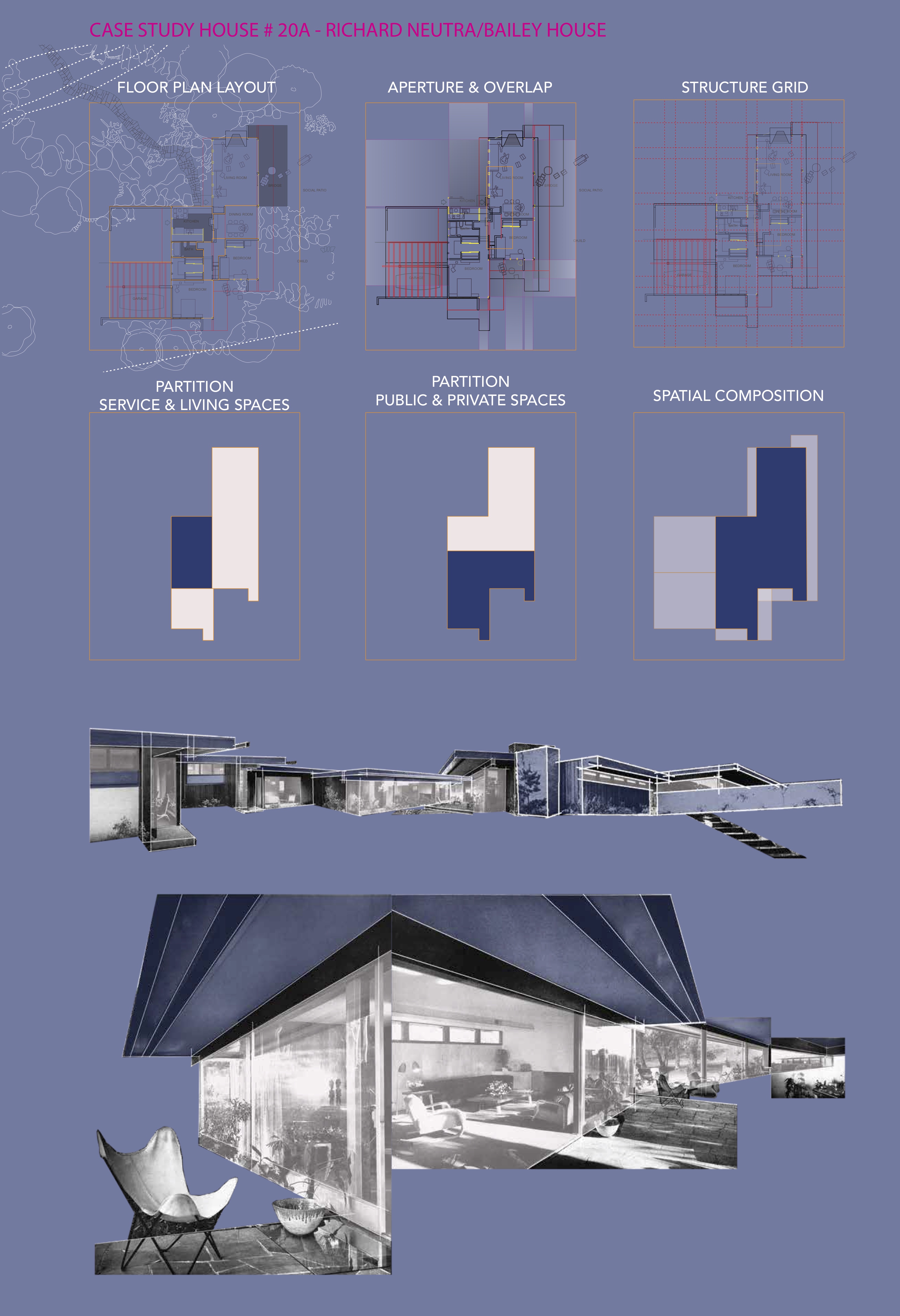


1816 Pacific Ave - Housing
Single family house.

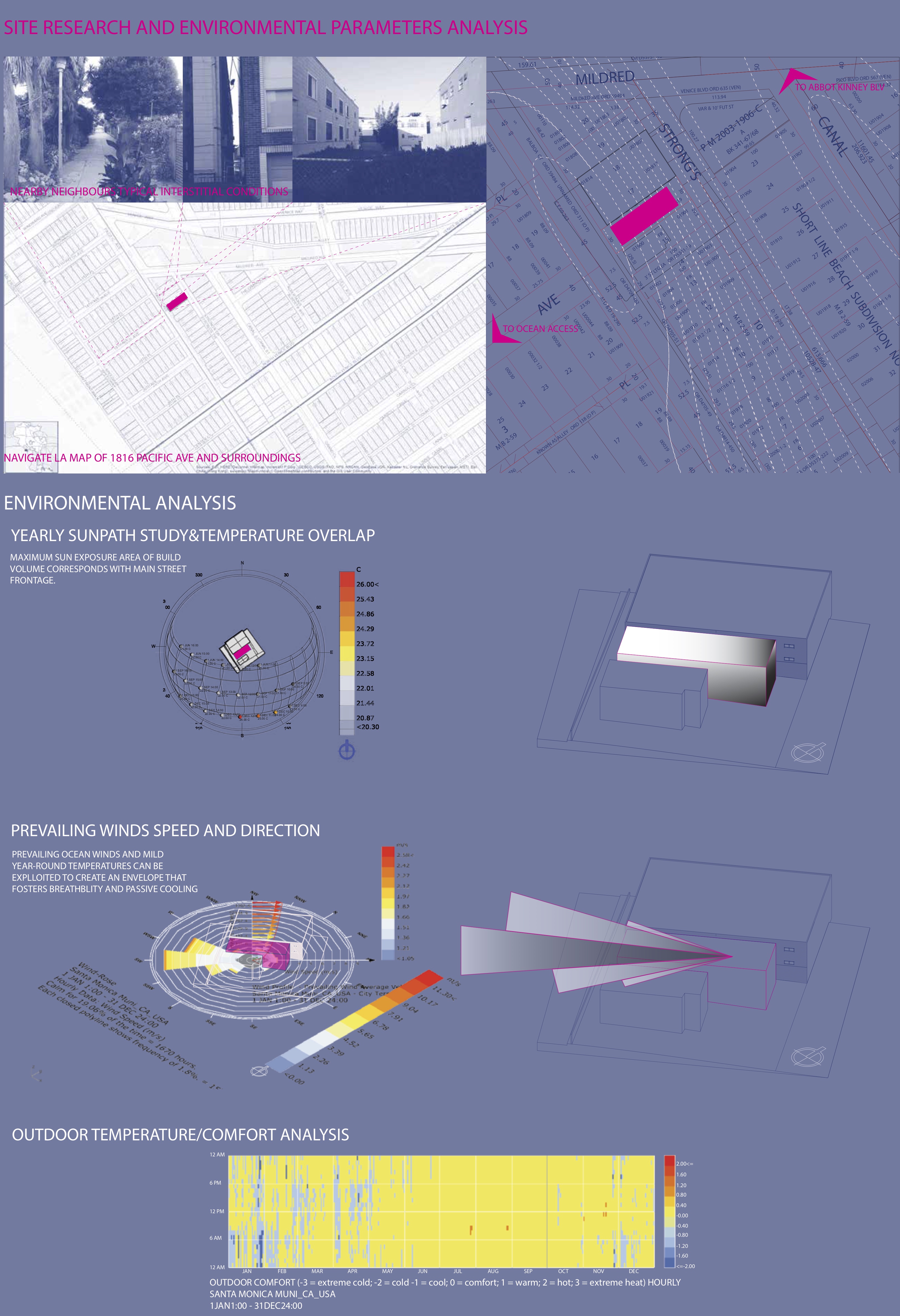
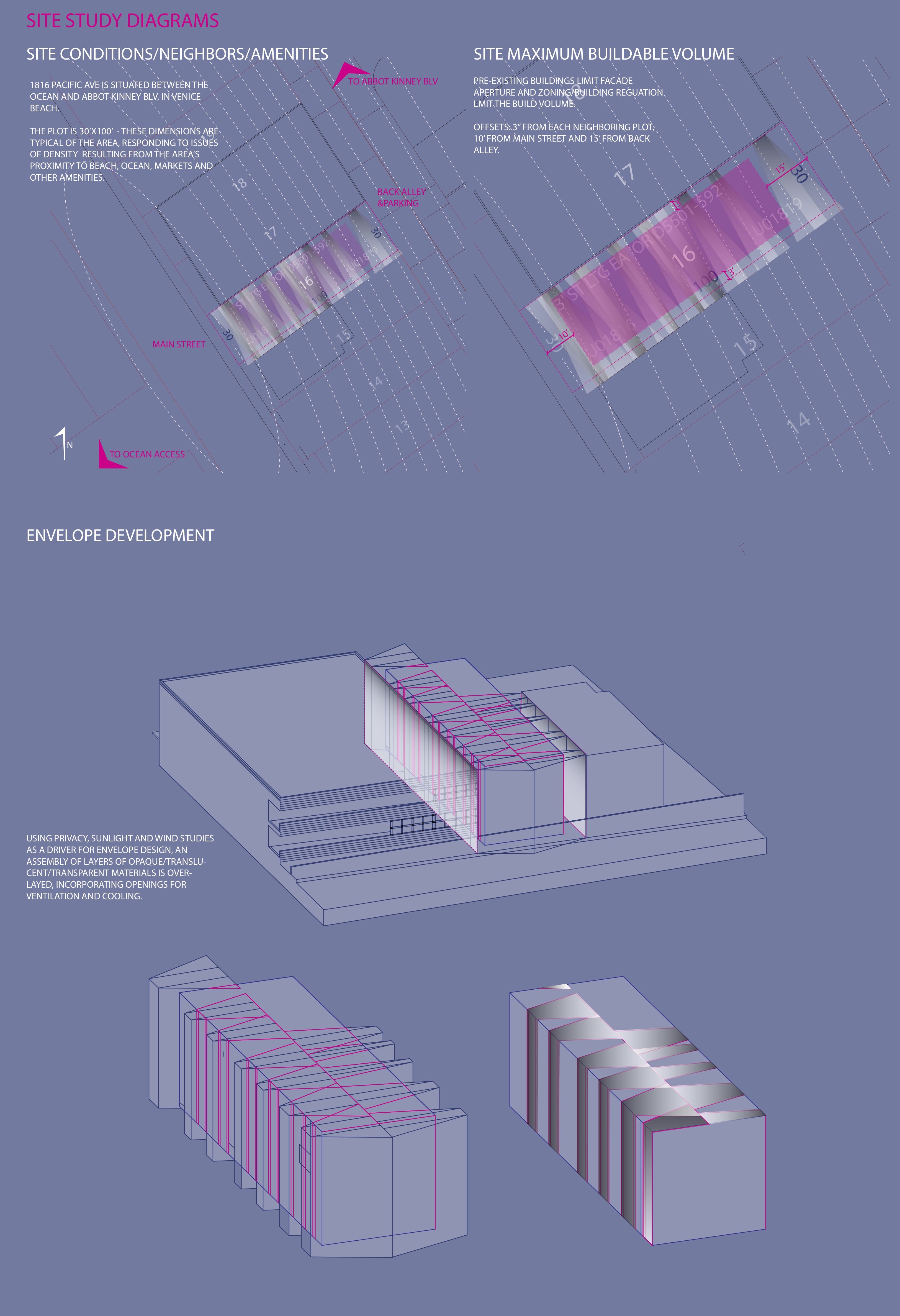
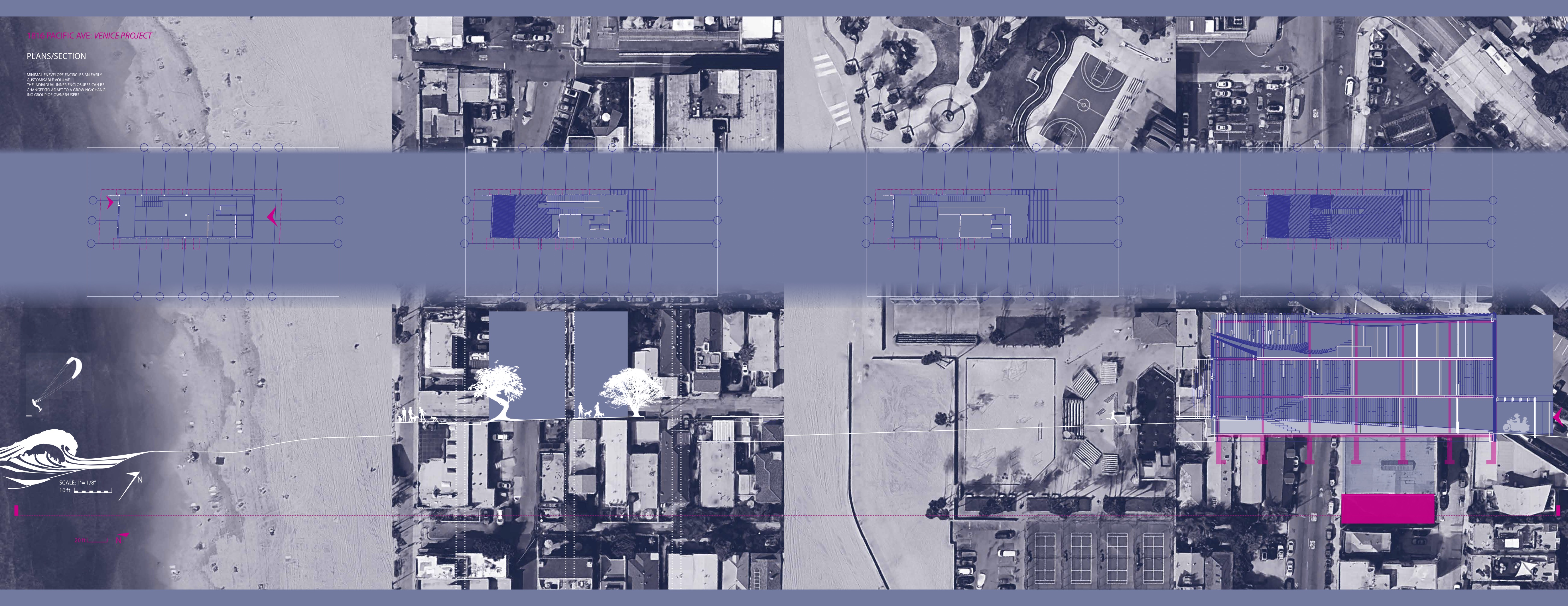
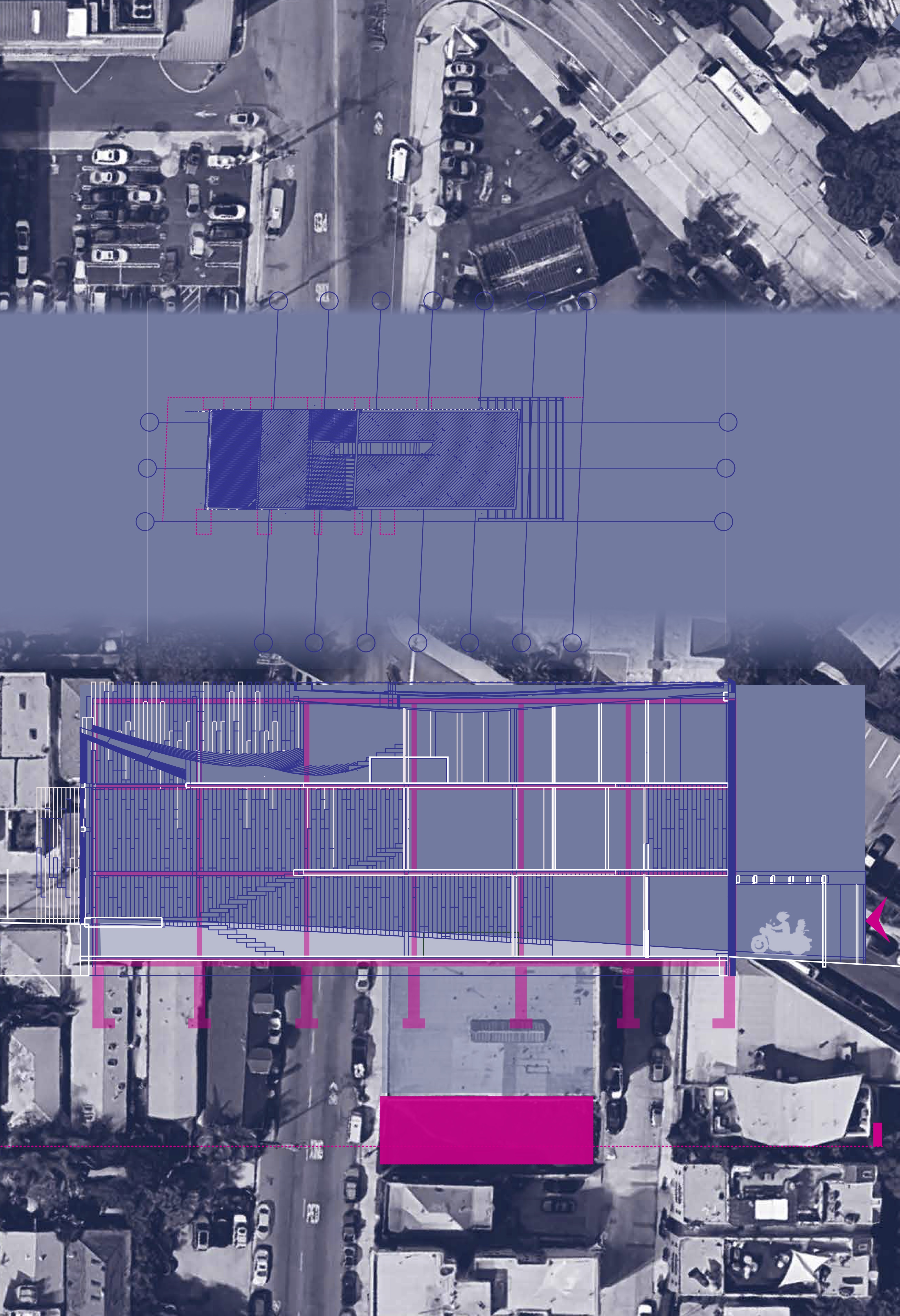

Detail Sketches
Selected sketches of technical details from various projects and periodicals.

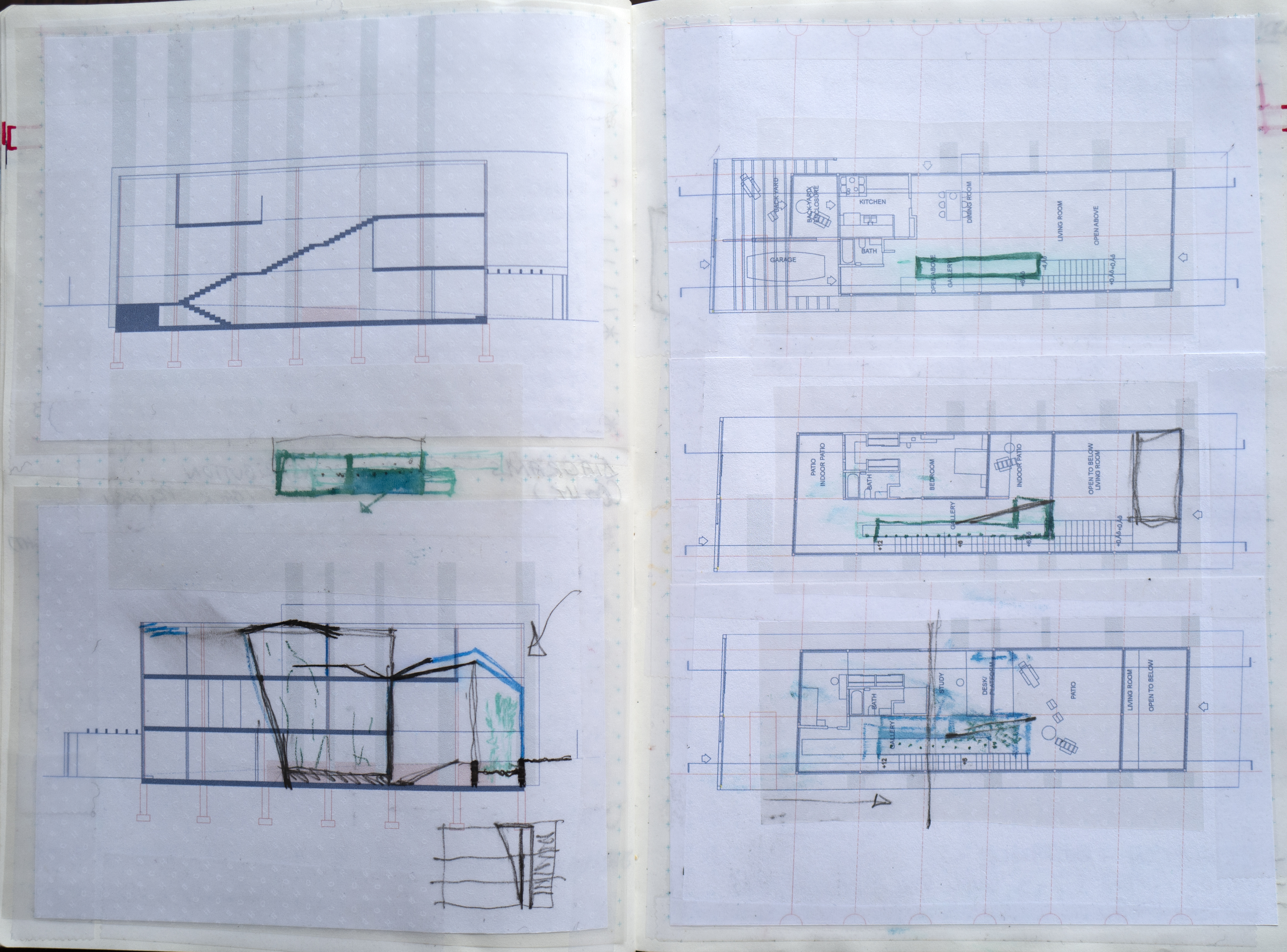
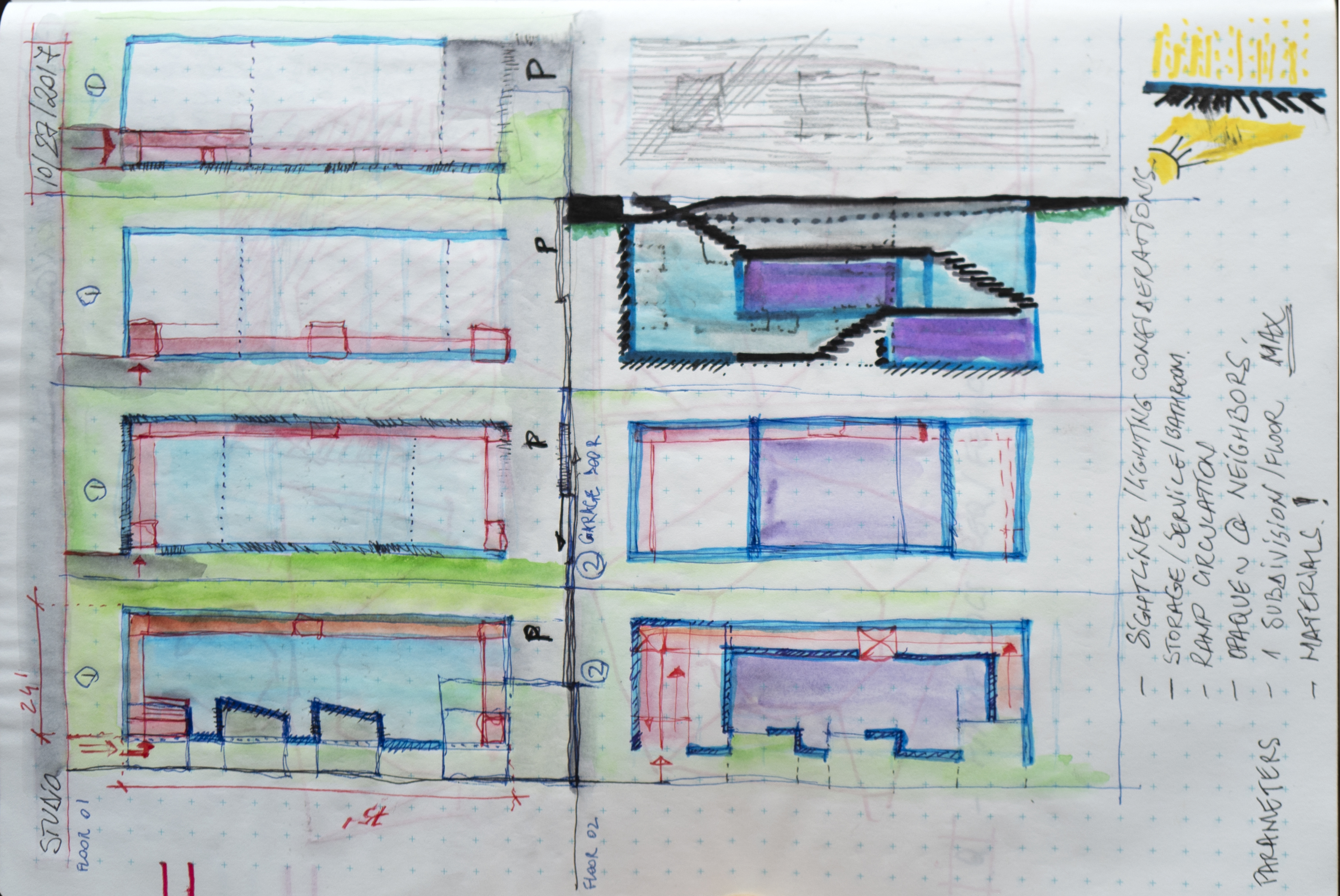

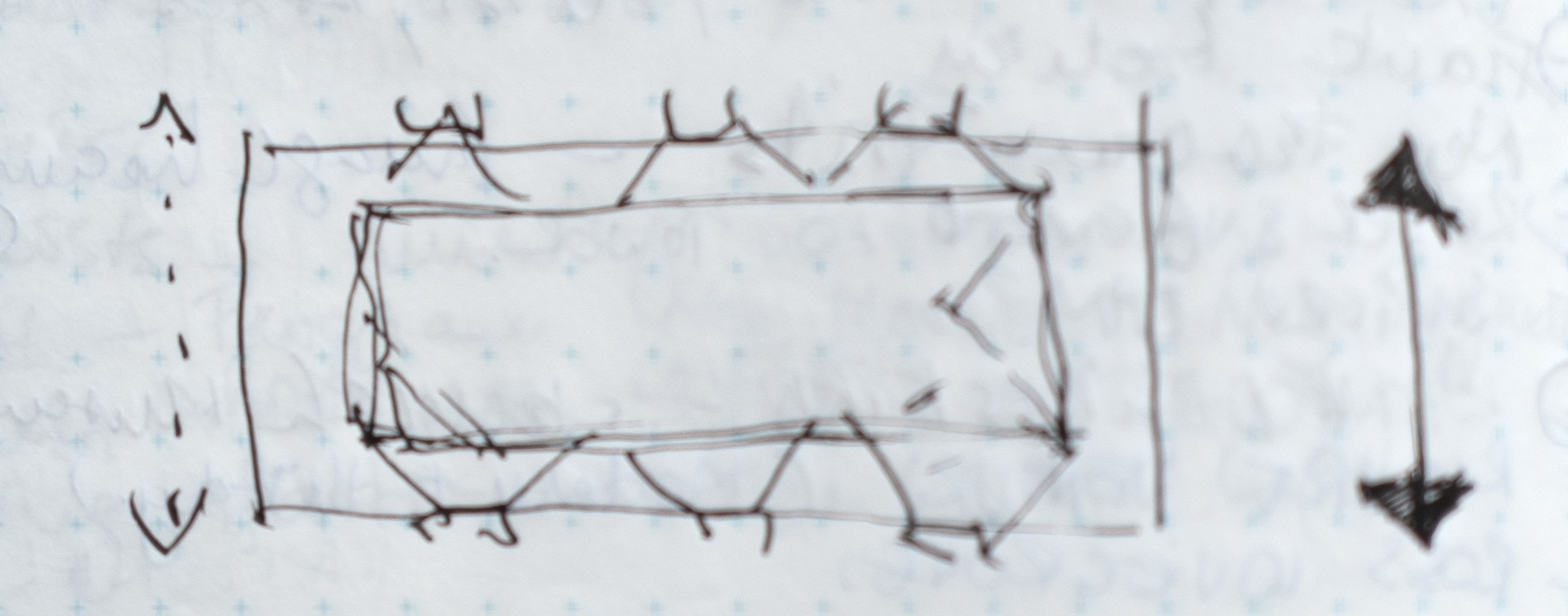
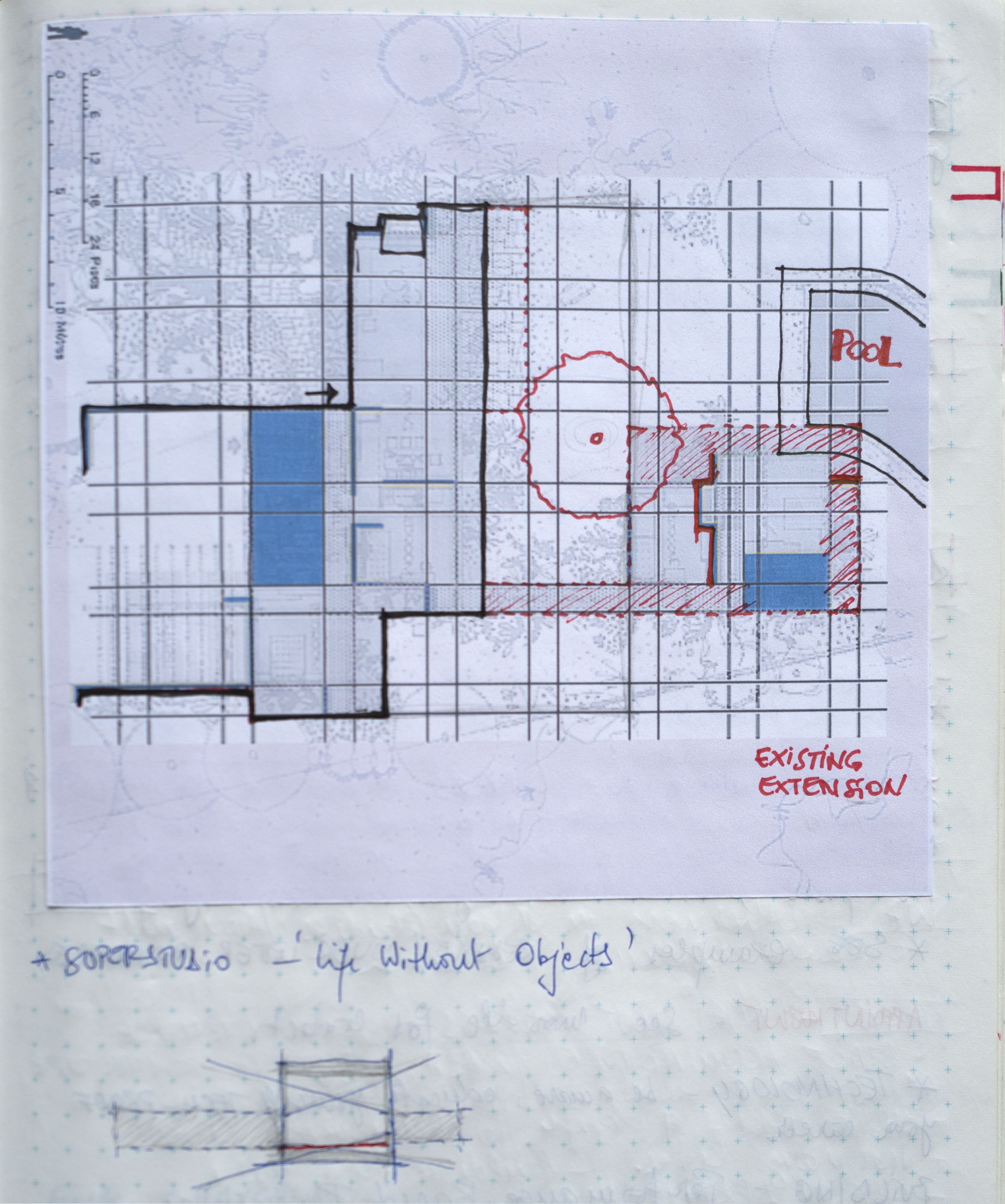
Other selected sketches
Archive of Work
2008 — 2019
Drawings and photographs spanning the last decade of design work (studio and professional) as well as ceramics and photography.
Clara Myers, Architect, Riverside, CA.
